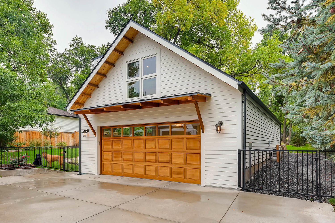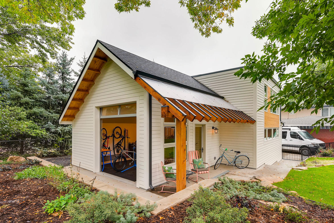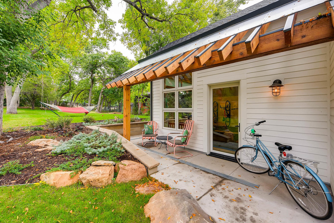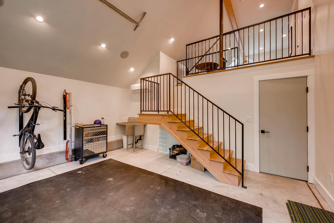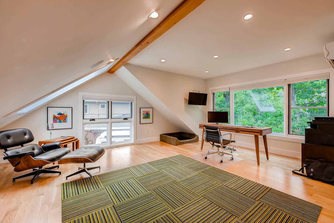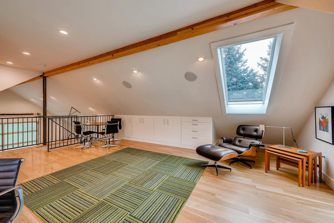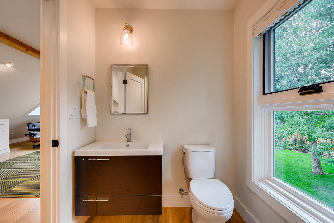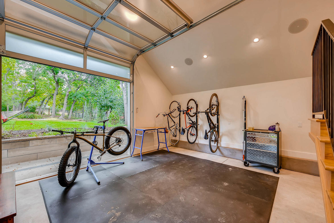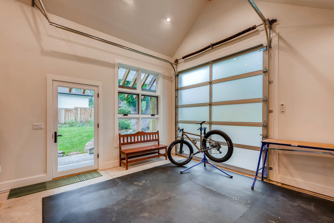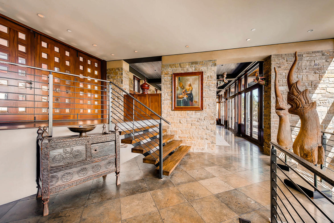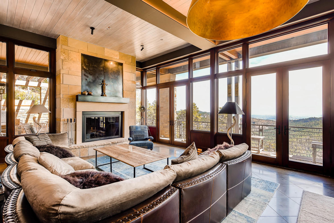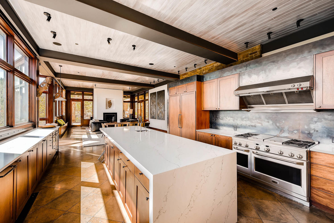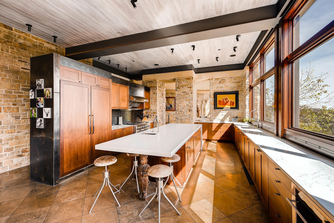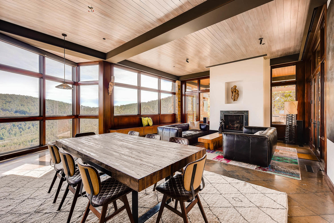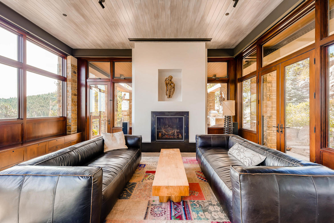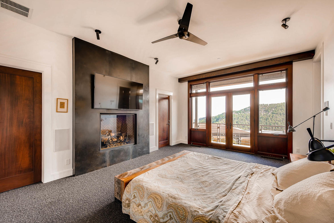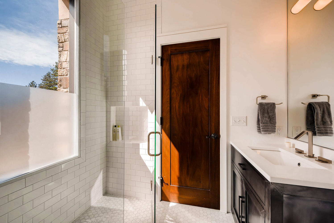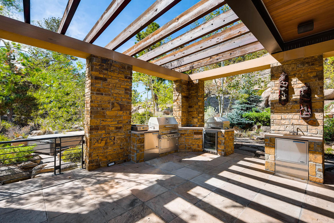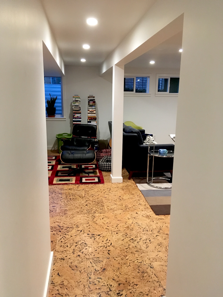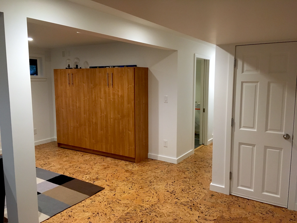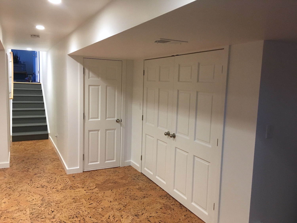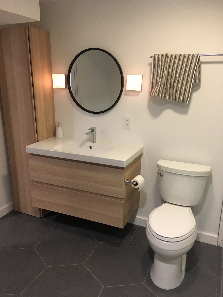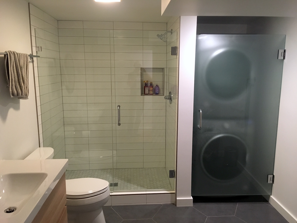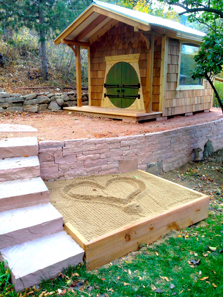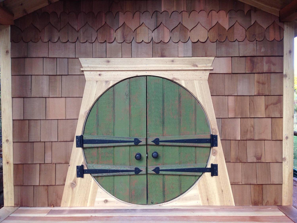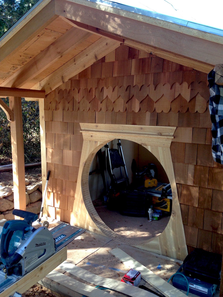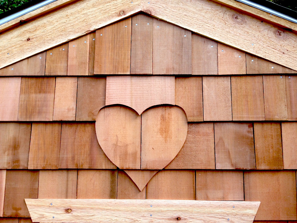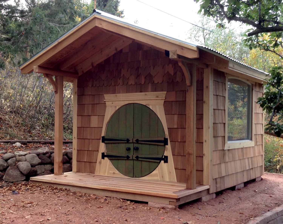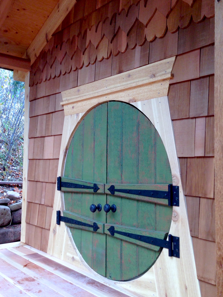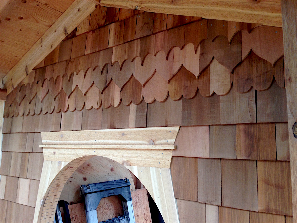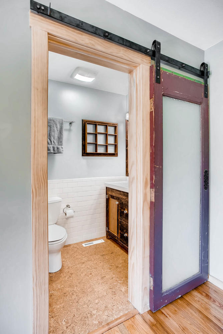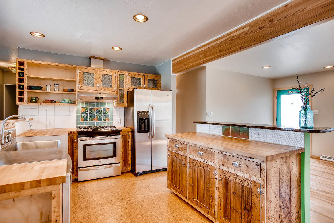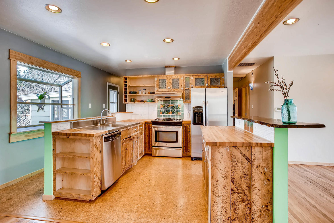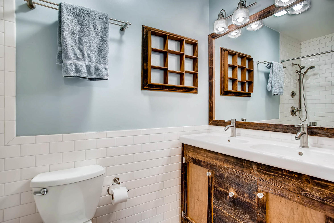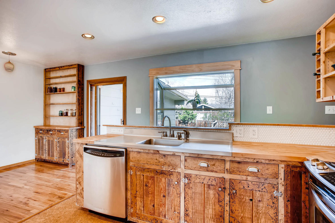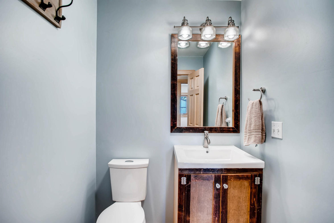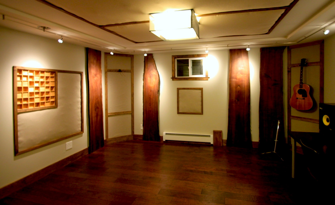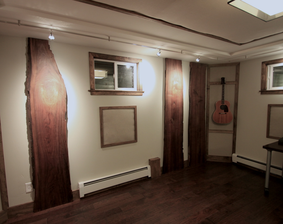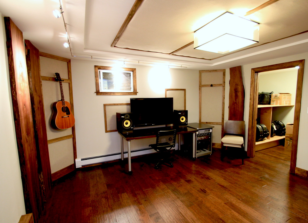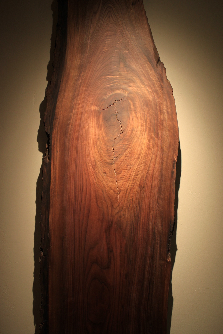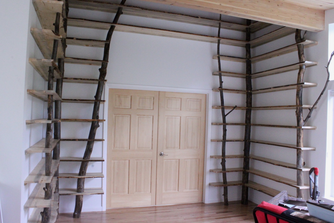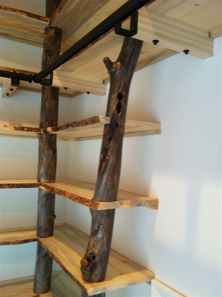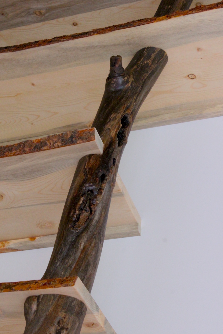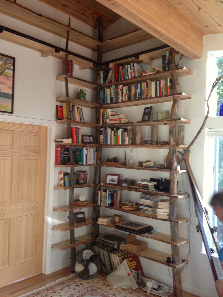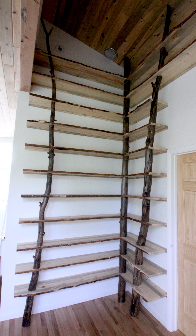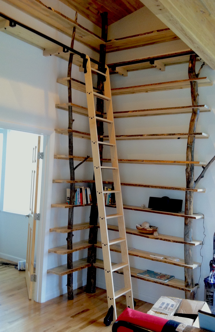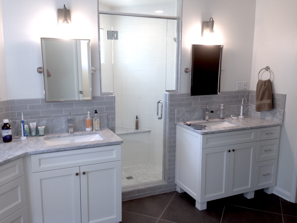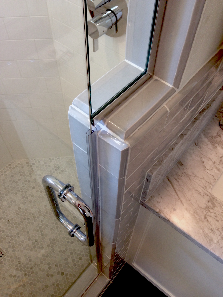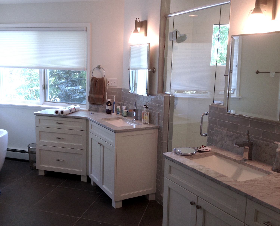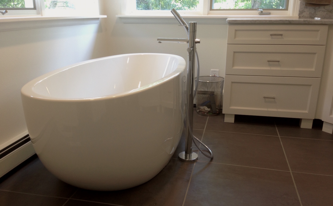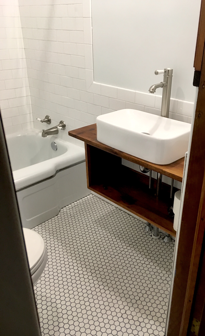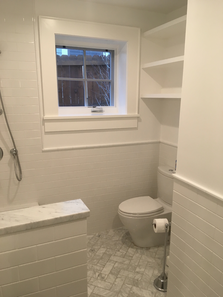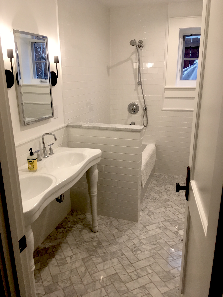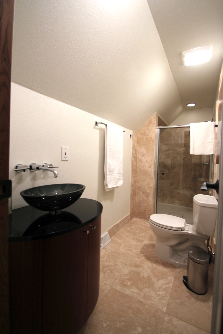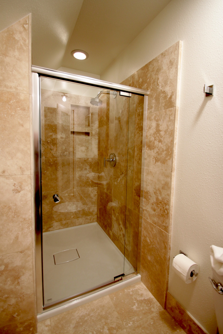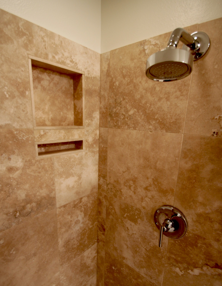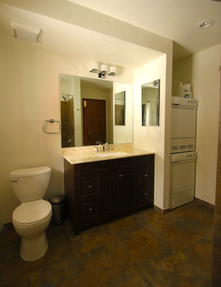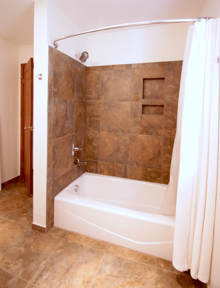Carriage House
This small carriage house was a ground-up new build with features such as vaulted ceilings, wide open space, rich wood tones, a touch of industrial and healthy contact with the outdoors. Built-in cabinets, open cedar detailing, stone retaining wall, great lighting and deep attention to detail.
Mountain Retreat Renovation
This 8,000 sq. ft. home was in need of serious updating and some tasteful renovation. Some of the major work included a kitchen remodel, two bathroom remodels, a master suite renovation, a completely new foyer, an outdoor kitchen, flooring, paint and trim accents throughout. A close working relationship with the client enabled the tasteful placement of antique Asian artwork and sculptures plus incredible lighting and perfect style.
Basement Build-Out
We took this basement from totally bare to highly finished and beautiful. A new bath with laundry area, a murphy bed, egress window, large closet, cork floors and great light.
Hobbit Playhouse
I had the joy and privilege of building this hobbit-inspired playhouse for two adorable little girls. It measures 10x10 feet and is 8 feet tall at the height of the roof.
Reclaimed Wood Renovation
This client wanted to update their kitchen and baths with the warmth of wood and a deep feel of craftsmanship. The kitchen includes reclaimed wood cabinets, butcher block countertops, stainless appliances, custom details and cork floors. The bathrooms include custom reclaimed wood vanities, subway tile, cork floors, and great lighting.
Recording Studio
This intimate space was used to record soulful music right at home. The project included walnut slabs, subtle lighting, sound dampening walls and ceilings, humidity and temperature controls and a built-out instrument storage closet.
Live Edge Library
This library exudes the essence of the forest with live edge beetle-killed pine shelves and aspen tree supports. The solid maple ladder completes the look.
Bathrooms
Here is a sampling of some of my bathroom renovations and makeovers.


